Old, and Some New, Photographs of Woodbridge & Melton
For many years what is now Theatre Street and Burkitt Road was called Pound Street. The Pound was by what is now Queen's Head Lane and nearby there was Pound Meadow. In 1828 the Pound was moved to the bottom of North Hill and, two years later, the lower part of Pound Street became Theatre Street. At the same time Pound Street became Burkitt Road. because Burkitt Meadow was part of the grounds of Woodbridge School.
For simplicity the names Theatre Street and Burkitt Road will be used throughout this article.
This photograph shows the entrance to Theatre Street which starts at the junction with Angel Lane. The pink timber framed building on the right is The Angel Inn. It is Grade II listed and it dates back to the sixteenth century. At the end of the building there is an extensive courtyard which was probably used by travailing players before a theatre was built an adjoining plot of land.
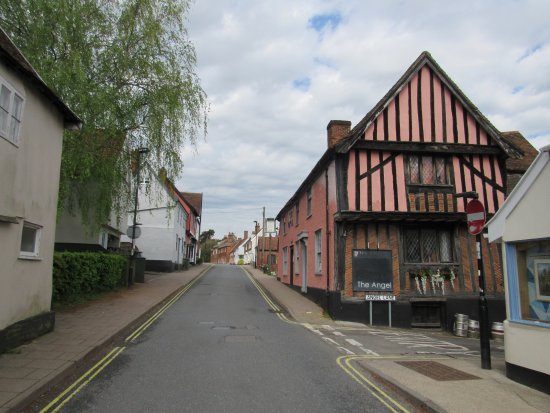
During period 1812 to 1828 thirteen new theatres were built across East Anglia by David Fisher, the proprietor of The Norfolk and Suffolk Company of Comedians. In 1813 David Fisher selected a site for a theatre in Woodbridge. It was a 100ft by 32ft rectangle which had once part of the courtyard of the premises of “The Angel".
Until January 1863 the Woodbridge premises continued to be used for a variety of performances and it was sometimes billed as "Theatre Royal, Woodbridge". In 1862 the managers of the National School rented it for an Infant School and in 1883 it was auctioned with them as sitting tenants.
The dilapidated cottages in the centre of this photographs were in front of the theatre. They were demolished circa 1910 to make space for a playground.
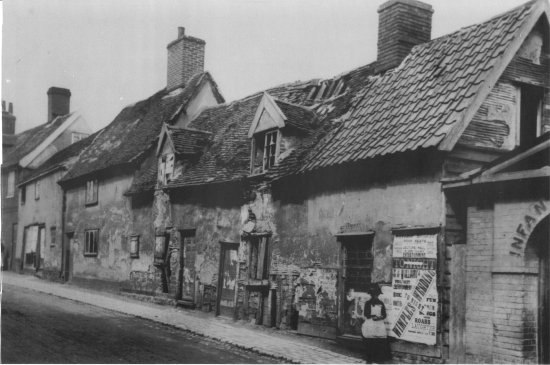
Typically, the Fisher theatres were moderate-sized buildings with a steep sloping roof. Hard backless benches covered with green baize furnished galleries, boxes and pit alike. There were two 'doors of entrance' facing the audience. A green baize curtain hung upstage of the doors, leaving a deep fore-stage. A painting, which is reputed to depict the interior of a typical Fisher Theatre, is shown on the right.
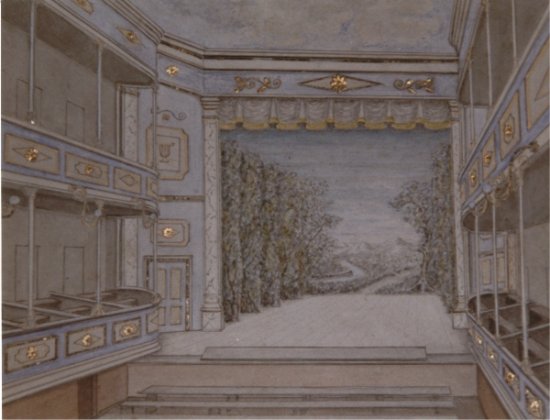
When the dilapidated cottages in front of the the theatre were demolished it became clear the access to the former theatre was via a narrow passage way which had a elegant entrance.
When the school moved out in 1955 the building was acquired by Dr Littler of Melton who used it as a store. From 1963 to 2018 the building was used as the auction room of Neal Sons and Fletcher.
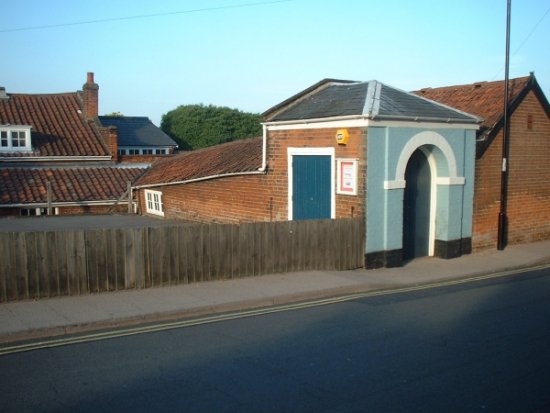
This photograph shows the extent of the former auction rooms. The whole site is currently being redeveloped for housing.
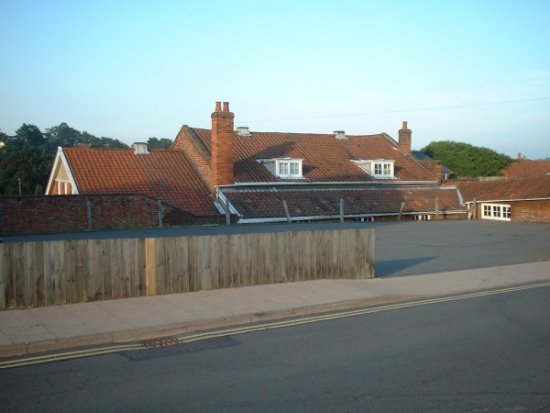
Phot2104 Next series of photographs